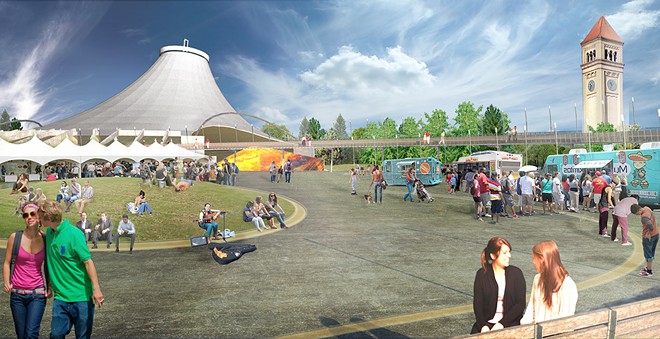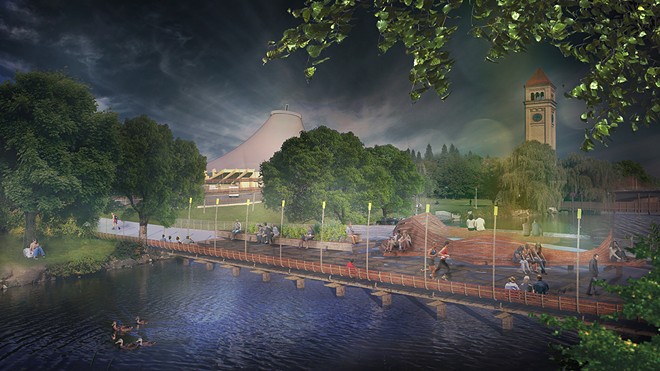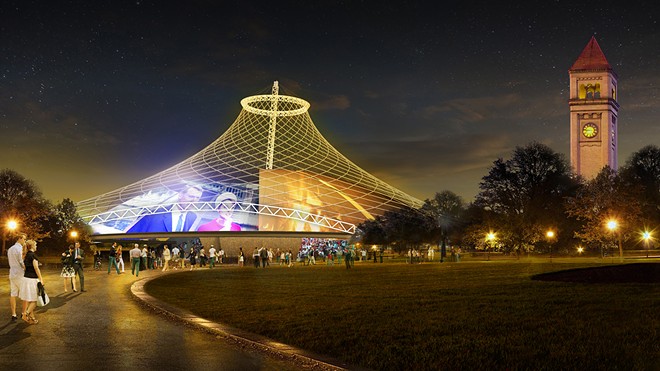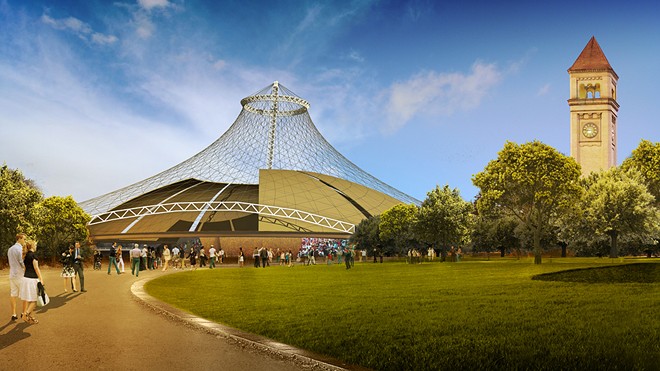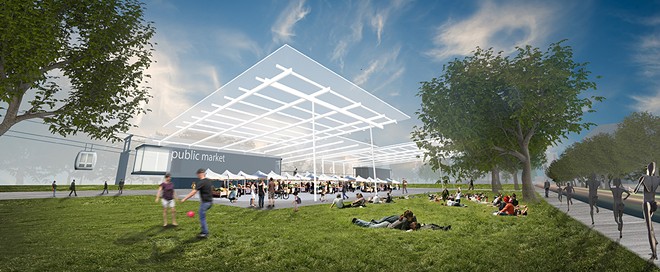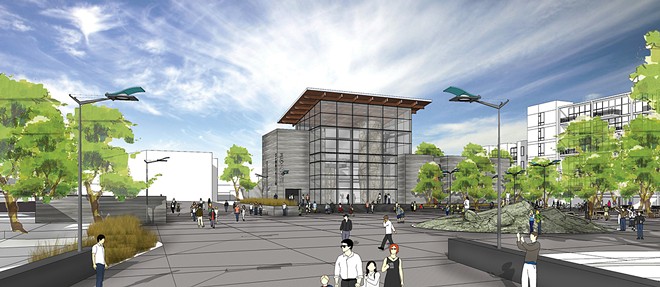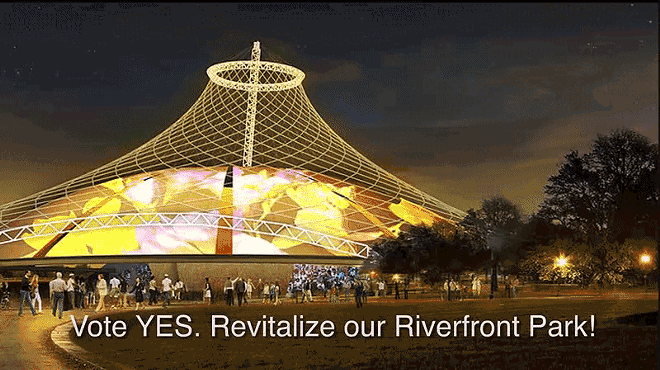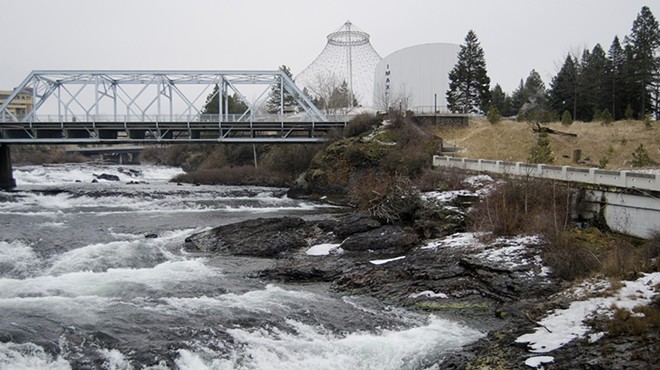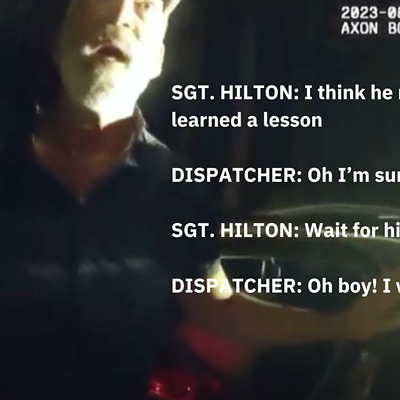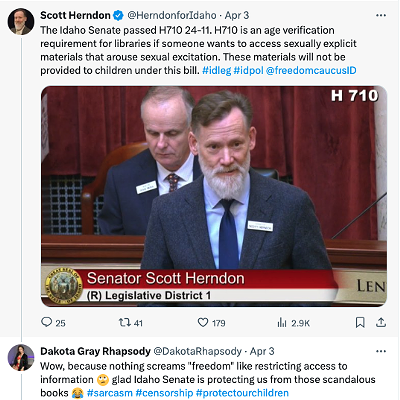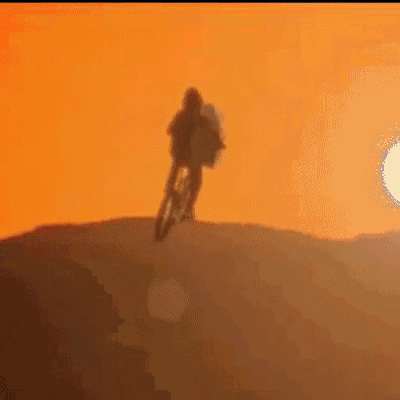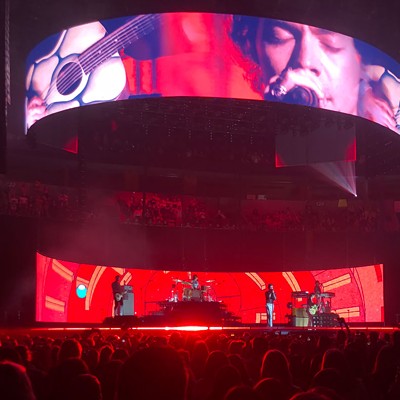Monday, April 7, 2014
New design concepts for the Riverfront Park master plan
The Spokane Parks Board and a citizen committee have been working on a new vision for Riverfront Park, and those ideas are getting closer to a final plan. Presentations to neighborhood councils are continuing over the next few months, and there are two upcoming meetings on April 17 and April 24 at City Hall for public questions and testimony.
The overall goal is to make the park more welcoming and useful, and that includes some potentially big changes to icons like the U.S. Pavilion, the Looff Carrousel and the park’s entrances. New renderings of design concepts posted on the Riverfront Park Master Plan 2014 site make it easier to picture how those changes could turn out. See all the images and explanations here.
Some of the ideas:
• Create a wide, straight “promenade” through the park from the Rotary Fountain at the south to the blue bridge at the north. This would channel bike and pedestrian traffic, and also operate as a “town square” for events.
• Build a new, expanded structure to house the Looff Carrousel, which would double as an events center and better protect the carousel’s wood carvings.
• Install a “kinetic dome” within the existing U.S. Pavilion cables that can open and close for light projection and weather protection. The goal here is to make the pavilion into a flexible event center capable of hosting a variety of events, from Hoopfest games to graduations. (This is a change from earlier ideas about re-covering the pavilion with a translucent material.)
• Update shelters around the park to have a similar look and be more flexible for events like weddings or company picnics.
• Move the ice rink to the gondola meadow (by the Bloomsday runners statue) and use it for a farmers market or outdoor dining during the summer.
• Create a gateway on the north bank of the park (which doesn’t currently feel much like part of the park) with a climbing gym or other plaza structures.
Tags: Riverfront Park , News , Image

